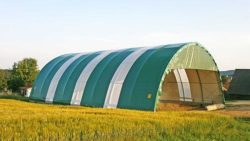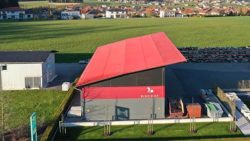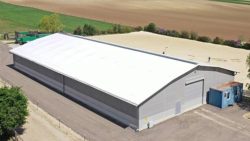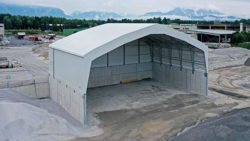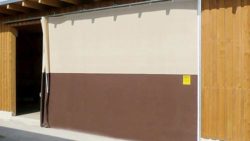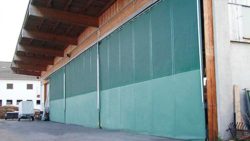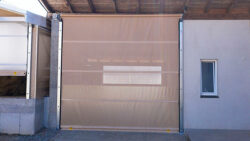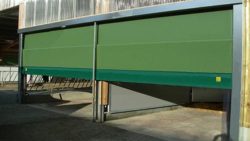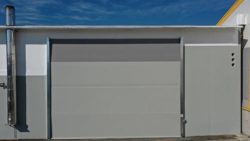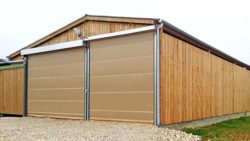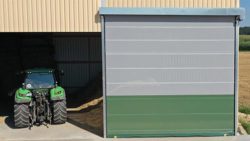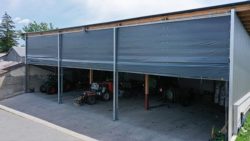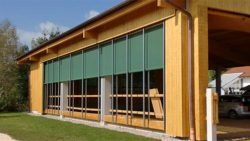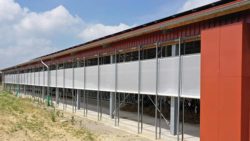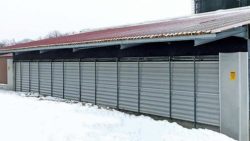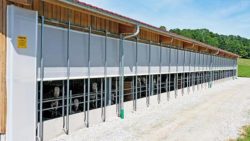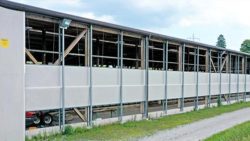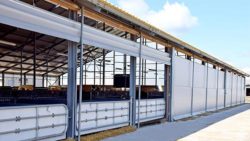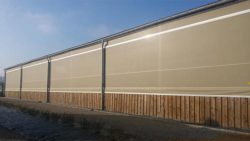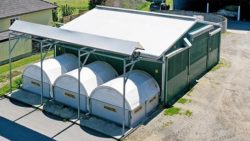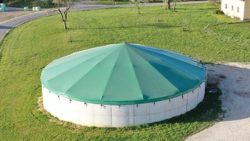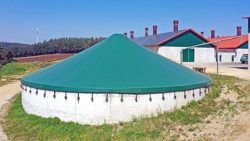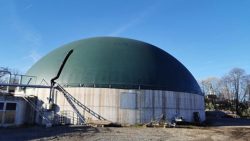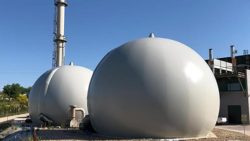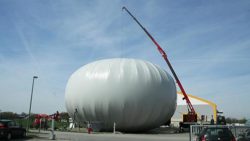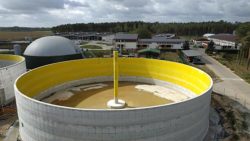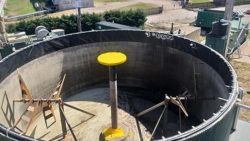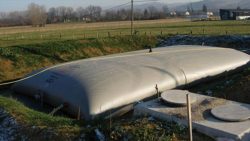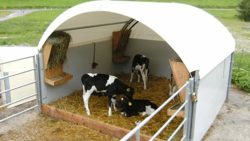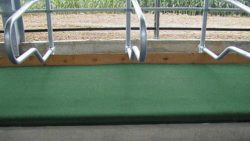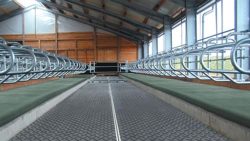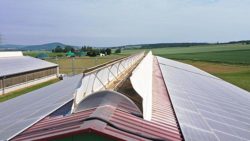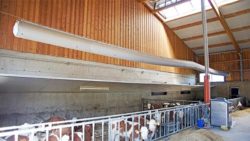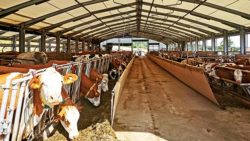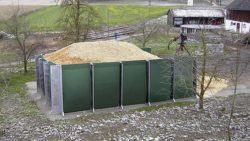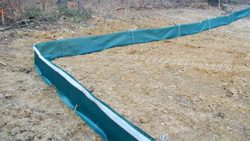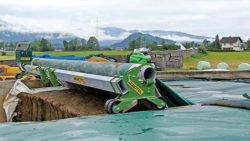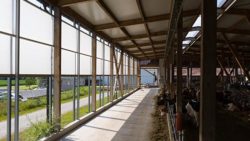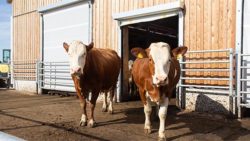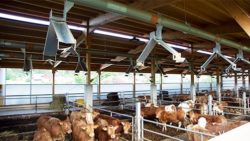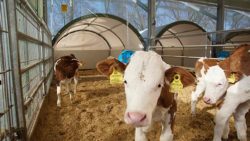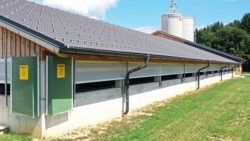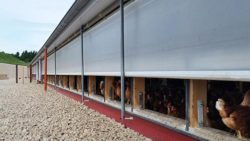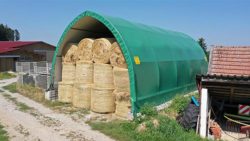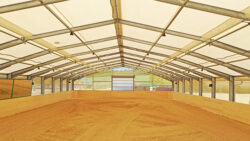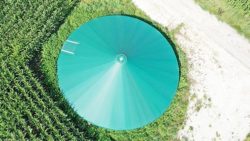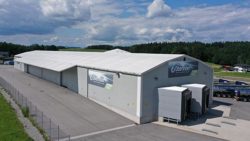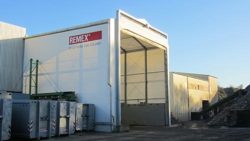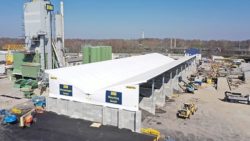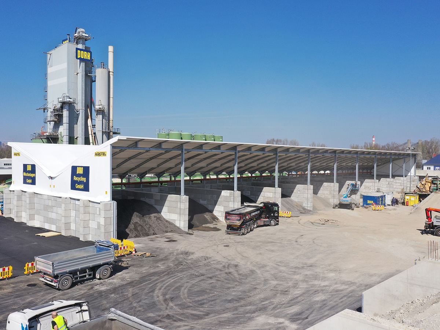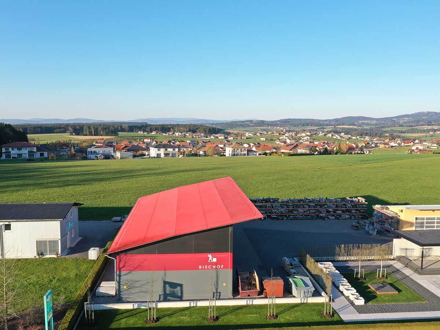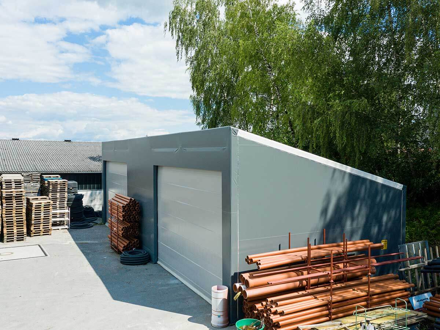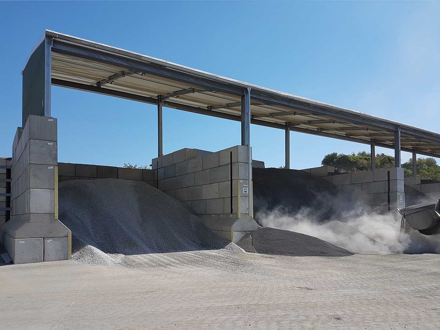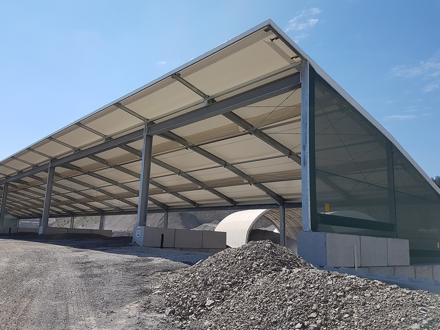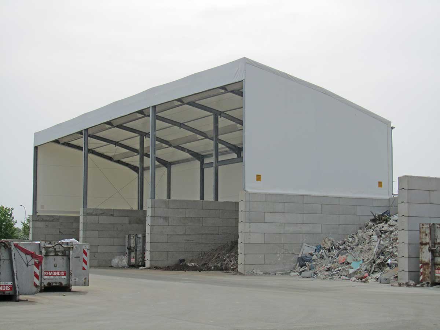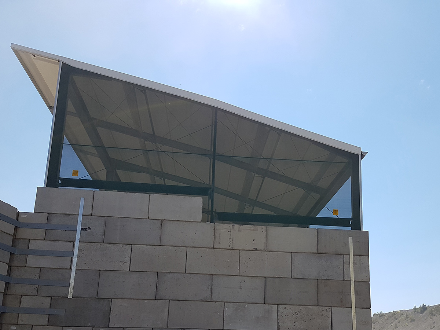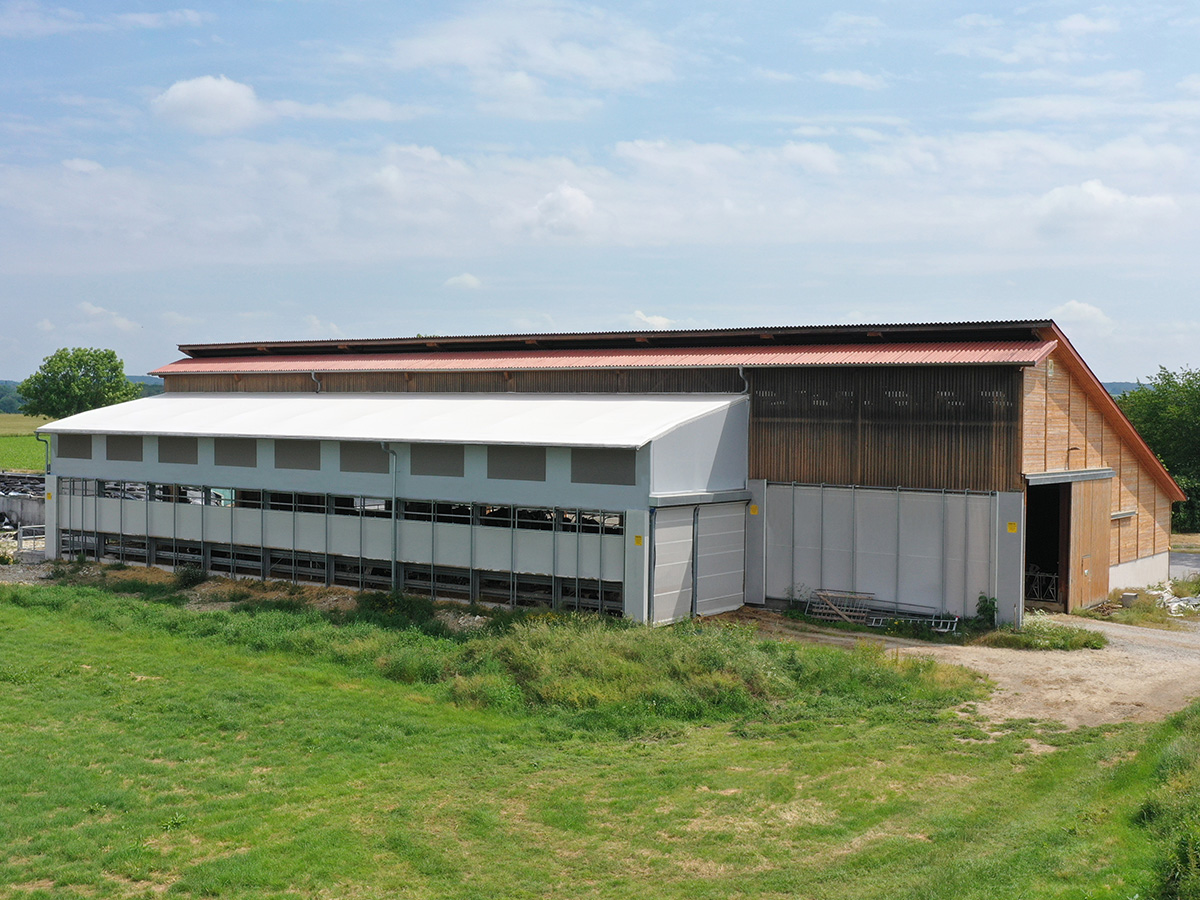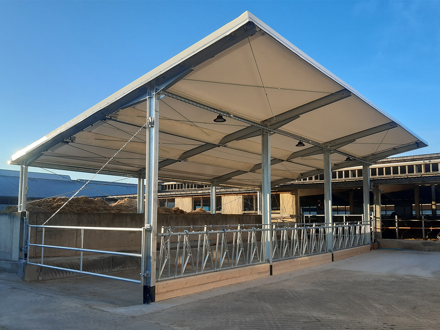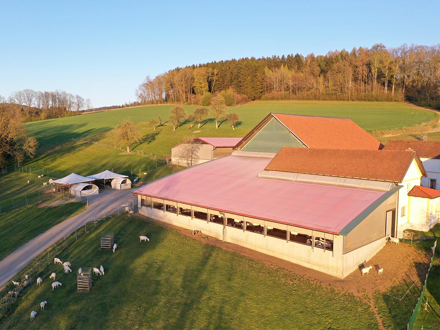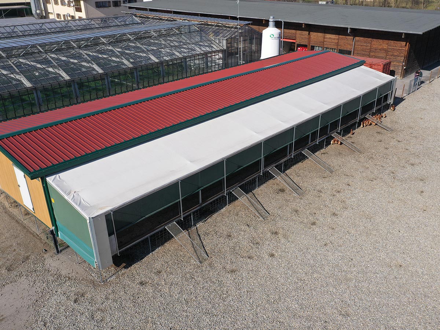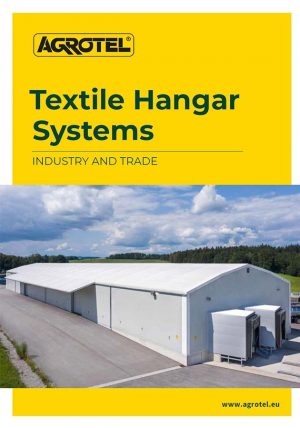AGROTEL Storage Halls Logistics Halls Machine Halls Warehouses Industrial Halls
Free-standing with large heights for entrance gateways: Monopitch Roof Halls
Whether it’s an agricultural hall or a multi-purpose hall for industry and commerce, our Monopitch Roof Halls are customised and individually constructed in accordance with customer requirements. We offer you a modern, efficient and durable solution for storage halls, shelters and roofing.
Monopitch Roof Halls
They are accessible on the long side and allow large entrance heights. Monopitch Roof Halls are particularly suitable as storage roofs, machine halls and quick-to-build extensions and add-ons.
Construction
- Steel structure made of galvanised beams (double T-girders, designed in accordance with static requirements)
- Covering with high-quality PVC membrane coated on both sides: tear-resistant, flame-retardant, self-extinguishing, anti-mould treated, UV-stable
- More about our materials
Up to 15 m free-standing width
Self-supporting spans guarantee optimum allow of the available storage capacity.
Short construction times
Once the building permit has been granted, we will erect your new hall in just a few months.
High-quality materials
The supporting structure made of galvanised steel, as well as the PVC-membrane-covering merge in a high quality, durable product made in Germany.
Construction
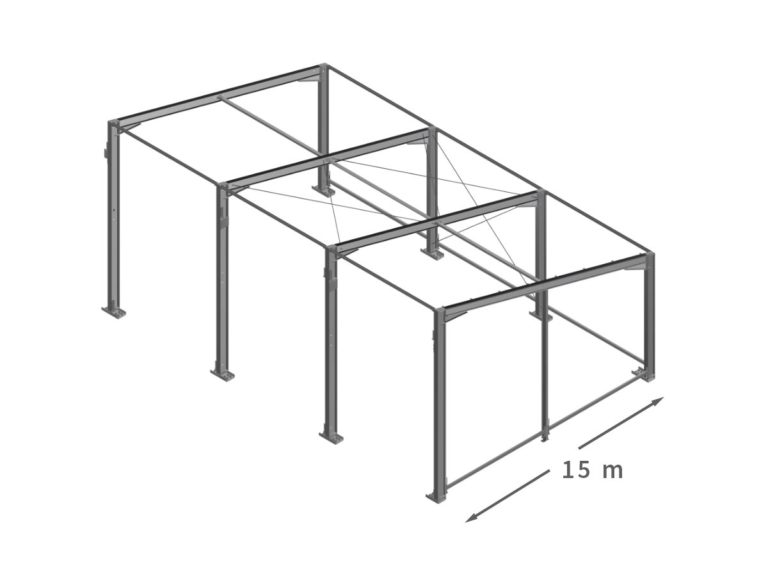
Monopitch Roof Hall made of double T-girders, up to 15 m free-standing width.
Large entrance heights
Due to the one-sided inclined roof, Monopitch Roof Halls offer the perfect solution for any type of warehouse with maximum entrance height.
Highly durable and robust
AGROTEL stands for high-quality and durable products. For Monopitch Roof Halls, a construction made of galvanised steel is covered with polyester fabric, coated with plastic on both sides.
Ideal where side accessibility is required
No disrupting pillars: the free-standing construction enables efficient use of the covered area. Our expert sales force will advise you on the optimum size for the required storage capacity.
Anchoring possible without concrete column
Storage halls with membrane roofing can be built up practically directly on the natural ground. Monopitch Roof Halls are also easy to erect on concrete walls and concrete blocks.
Short construction times
The assembly of our Monopitch Roof Halls takes only a few days - so the new storage capacity is available quickly. if you want our assembly team to set up the hall for you, we can support you with both expertise and man-power.
Flexible in assembly and dismantling
If your requirements change, a Monopitch Roof Hall can be extended, dismantled or reassembled at another location at any time.
Options
1 Anchoring Systems
The choice of anchoring and foundation is based on the location of the hall, the ground conditions and the static requirements resulting from the design, as well as wind and snow load calculations. AGROTEL hall systems can be built on almost any ground thanks to flexible foundation forms.
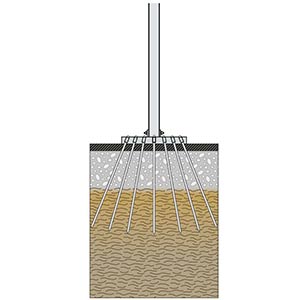
Rod anchorage
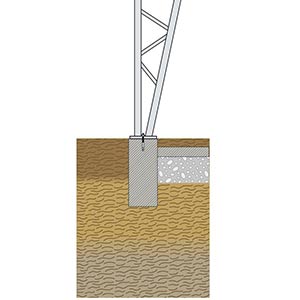
Bolt anchor on concrete foundation
2 Ventilation options
For optimal air conditions inside our textile storage halls, machine halls and production halls, we integrate ridge solutions as well as ventilators whose capacity is adapted to the hall volume and climatic requirements.
Ventilators:
Static fan or dynamic fan with controller (depending on the volume of the hall)
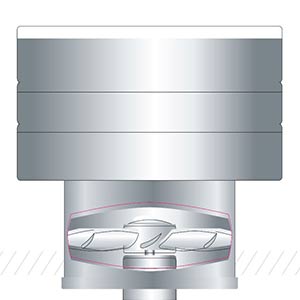
Electrical ridge ventilator
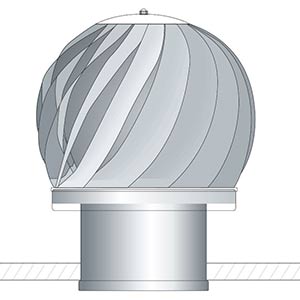
Mechanical ridge ventilator
Ridge Solutions:
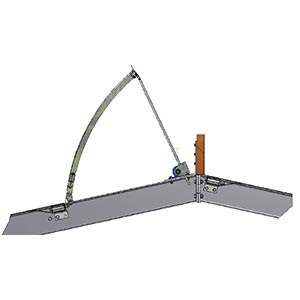
One-sided ventilation ridge
Lateral ventilation openings:
Small, prefabricated openings on the side walls support natural air circulation.
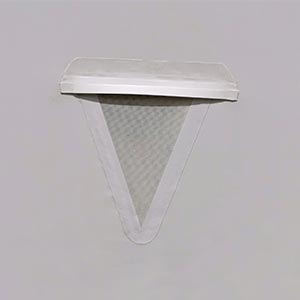
Ventilation triangle
3 Canopy solutions
Detailed structural solutions result in function and architectural diversity.
- Gable ledge: up to 1 m
- Eaves ledge: up to 1 m
- Canopy construction: 1 to 5 m
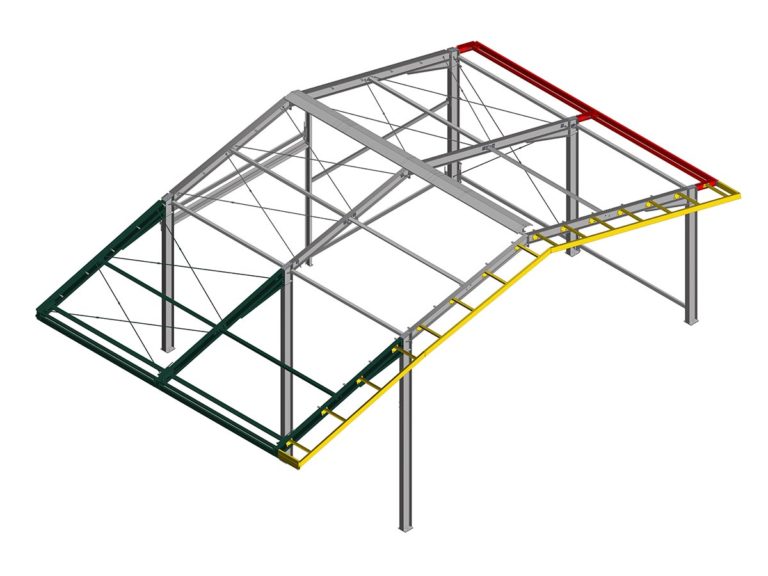
4 Inner membrane
Advantages:
- Insulation, easy temperature control of the hall
- Protection against corrosion of the steel structure when storing problematic substances such as fertilizer, chemicals, salt, compost
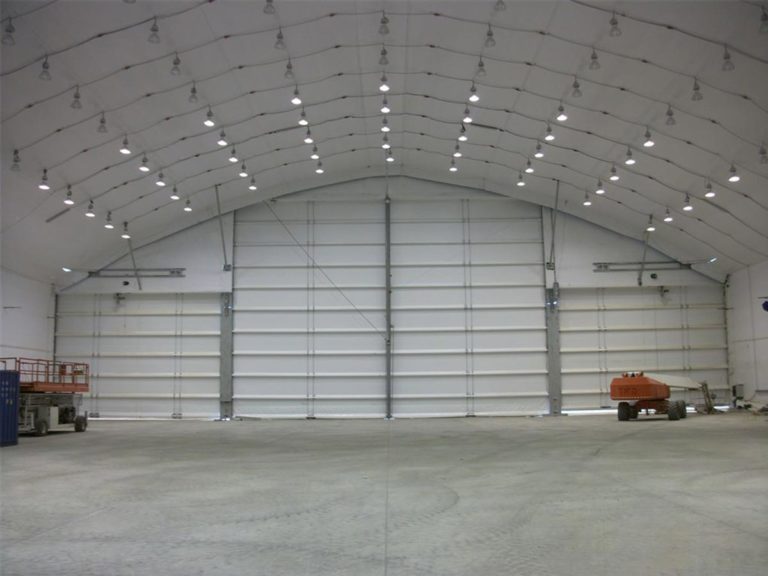
5 Colours
Our technical textile is available in 4 main colours. Upon request we realize custom wishes such as lettering and logo printing. Don’t hesitate to contact us.

BHPVC 100 white

BHPVC 370 anthracite
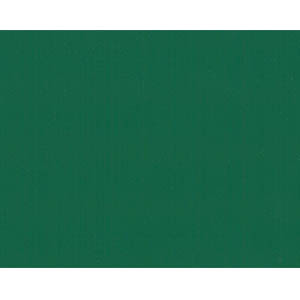
BHPVC 170 green
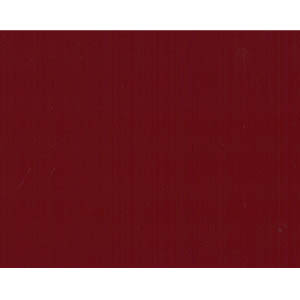
BHPVC 270 red
6 Textile Doors
For the optimal and functional use of our halls, we offer special door solutions, produced in-house. We have specialised in textile doors for more than 30 years, manufacturing and adapting them to their intended use at our site in Lower Bavaria.
All doors can be designed with nets, tarpaulins, isoplan or a combination of these.
References in industry and commerce
Logistics hall, machine hall, storage hall, production hall, bulk storage, halls with PV system and much more.
References in agriculture
Storage hall, machine hall, dairy barn, chicken coop, goat barn, barn extensions – you can realise all this with the AGROTEL Monopitch Roof Hall.
Q & A
What advantages does the Monopitch Roof have compared to other roof forms?
A Monopitch Roof Construction allows extra high entrance heights. Therefore large machines can be tipped and loaded. Furthermore, the lower the angle of inclination, the greater the storage volume. In addition, a lot of daylight can enter through the long side opening.
What free-standing widths are possible?
We have made it our goal to offer you the best solution for your individual storage hall or machine hall. Depending on your requirements, free-standing spans of up to 15 m can be realised without disruptive pillars. We will be happy to advise you and provide you with a non-binding offer on request.
How is the hall fixed to the ground?
Depending on the soil conditions, the location of the hall and the static requirements, our textile halls can be fastened without concrete foundations, e.g. with ground nails or rod anchors.
Is it possible to dismantle and reassemble the hall at another location?
Yes, our textile hall systems are flexible in terms of assembly and disassembly and can be dismantled and reassembled at a new location at any time.
How durable is the tarpaulin?
We give a manufacturer’s guarantee of 10 years on the tarpaulin. However, over 30 years of experience in textile hall construction shows us that the tarpaulin lasts far longer and retains its high-quality properties.
What is the resale value of the hall?
The resale value of the hall depends on the type of construction, year of construction and condition of the object. We will be happy to advise you personally on this topic. Please contact us.

